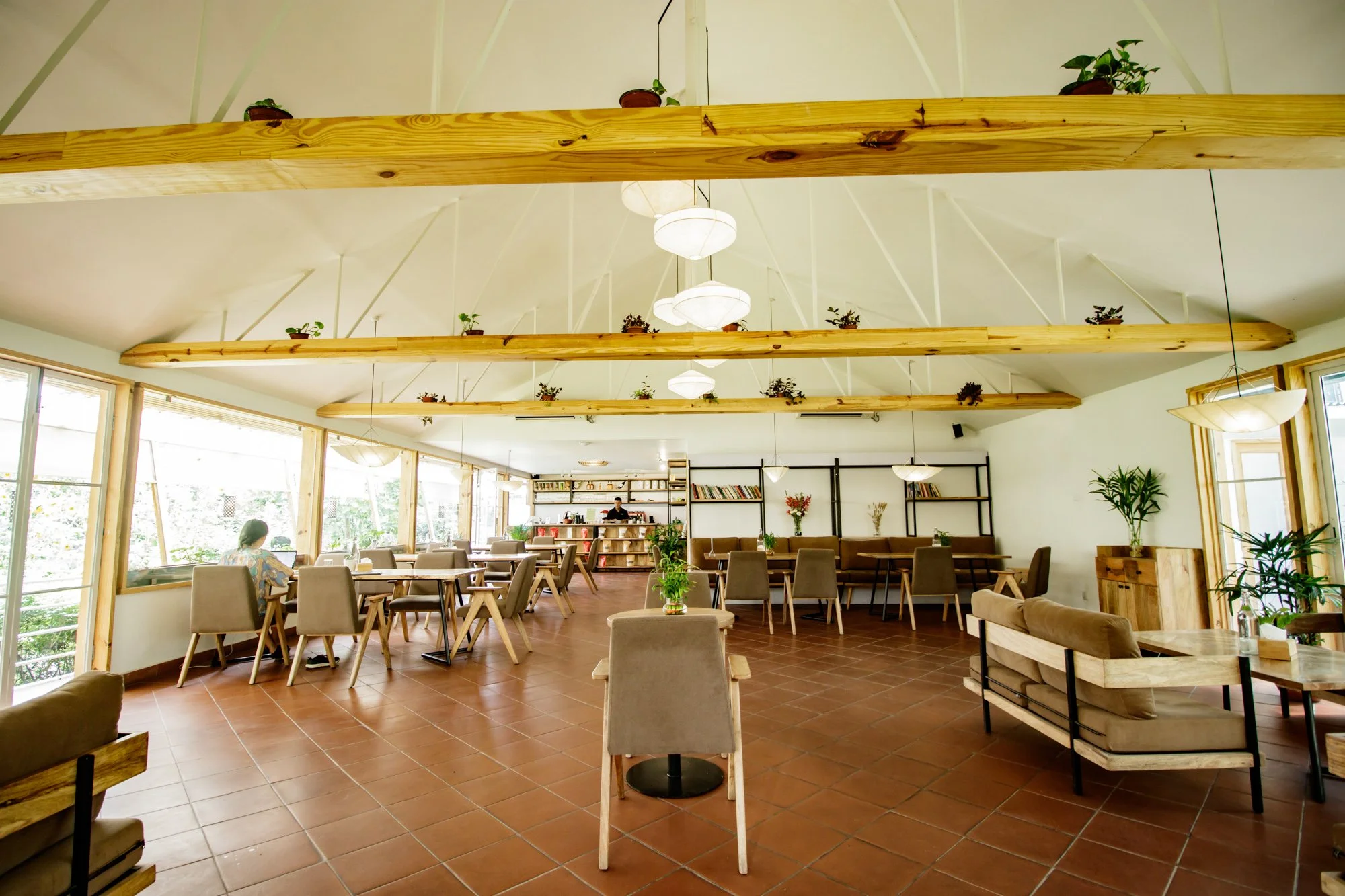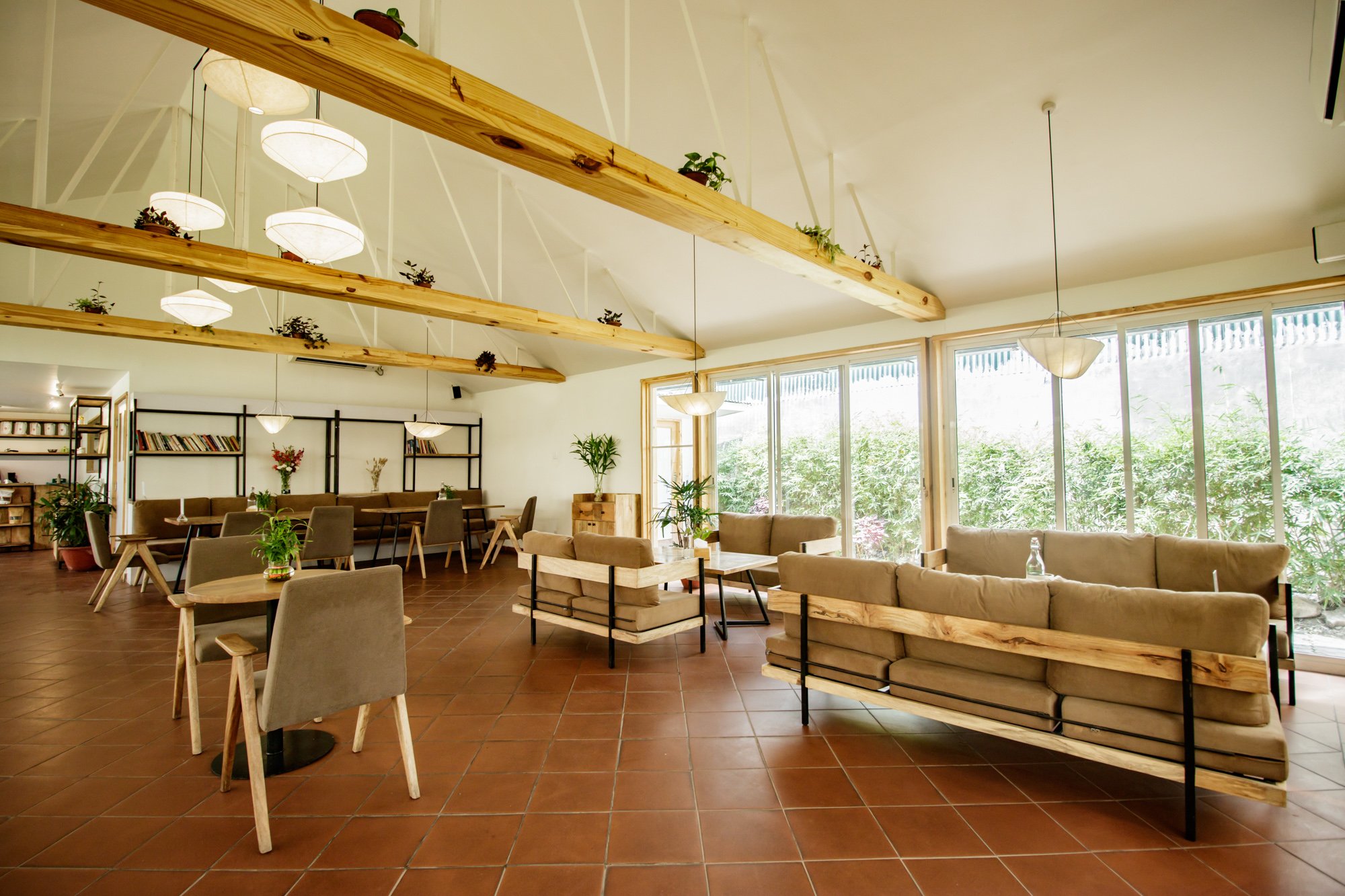Project type
Construction, Renovation, Landscape design, Interior design, Furniture making
Location
Gairidhara Baluwatar, Kathmandu, Nepal
Project team
Shreya Magar, Riya Sthapit (Project Architects)
Niraj Joshi (Project in charge)
Total area
15200 sq.ft
Project status
Completed
Photography
Nicolas Marie (Metalwood Nepal, Nilo Studio)
The wellness center was renovated with the idea of creating a peaceful, nature bound and minimal organic space that showcased harmony between the built spaces and the landscape surrounding it. The rock garden, the organic plants in the landscape aim at providing a zen space among the concrete structures, creating visual harmony. Incorporation of contours and dry stream landscaping contribute to naturalistic spaces. The landscape amalgamates the existing components in the vicinity, letting green spaces breathe in between the three main blocks: the yoga hall, a spa, a shop and an in-house restaurant.
Visible from the entry, the yoga hall invites visitors with the use of wooden elements and white brick wall. The renovation of the existing building allowed the opening of the ceiling giving way to free, more open spaces and inviting in a feeling of grandeur in the now vast room. The design aims to provide a tranquil communal space. The high ceiling, open planning and northeast punctured wall give grandeur to it while the gray accents help keep it minimal.
The spa makes use of minimal space optimization and the rounded corners of walls and edges of the furniture minimizes the stark edges, gives softness to the space and gives off relaxing and good vibes. The hallway is illuminated by the natural light venturing in from the soft overhead skylights giving emphasis to the wooden floors lined by lush green plants leading you into the rooms. The spa provides accommodations for both single and couples massage, with the rooms being private, comfortable and cozy.
The open planning of the restaurant gives way to the picturesque view. Interior and balcony seating provide a cozy dining experience. With the addition of a vegetable garden, the products are ingrown and the food is fresh. Natural wood textures, delicate light fixtures and earthy toned fabrics had brought warmth to the space. Giving continuity to the multi-sensory approach, the water fountain adds a layer of peace with the sound of running water. With a harmony between open and built spaces, the renovation also focuses on the harmony of the four elements: air (sufficient ventilation, full height openings, and open spaces), water (fountain), earth (garden) and fire (kitchen spaces).
Written by Niharika Singh, Metalwood Nepal.






































